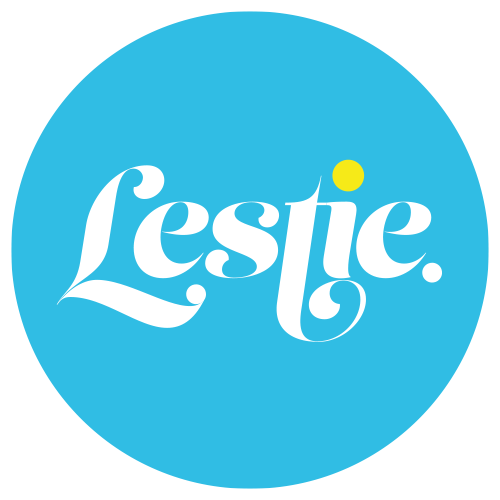Autodesk releases project cooper, a simple no hassel 2D drawing application that is ideal for quick design work, Project Cooper* sketching software enables you to draw accurate, detailed plans and layouts to scale using simple 2D drawing tools, predrawn symbols, and sample drawings. Because the software produces files in one of the most widely used design formats, it’s easy to share your drawings with clients, architects, and other project partners. Watch the Overview Video. Autodesk is offering up the software that runs on windows only, as a free preview for a limited time.




